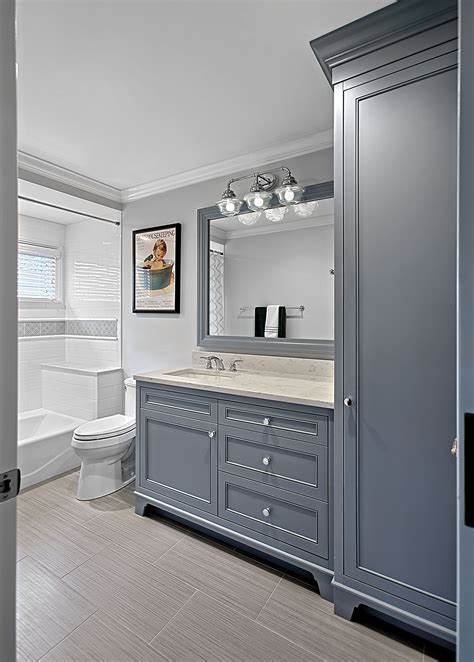Are you an aspiring artist or designer intrigued by the world of architecture? Learning how to create simple architectural drawings is an exciting first step towards understanding the fundamentals of spatial design. In this guide, we’ll walk you through the basics of simple architecture drawing, catering to beginner with a desire to explore the realm of architectural representation.
Contents
- 1 Understanding the Basics
- 2 Beginner Simple Architecture Drawing Materials You’ll Need
- 3 Observation and Representation
- 4 Exploring Basic Shapes
- 5 Beginner Simple Architecture Drawing Creating a Basic Floor Plan
- 6 Adding Depth and Dimension
- 7 Beginner Simple Architecture Drawing Developing Your Style
- 8 Seeking Guidance and Inspiration
Understanding the Basics
Architectural drawing is a visual language that architects and designers use to communicate their ideas. It serves as a bridge between concepts and tangible structures. Even if you consider yourself to be lacking in artistic prowess, you can still grasp the essence of architectural drawing.
Read Also: Unveiling the Elegance of Roman Architecture Drawing A Glimpse into Ancient Grandeur
Beginner Simple Architecture Drawing Materials You’ll Need
Begin by gathering the essential materials. You don’t need a multitude of tools to begin your architectural drawing journey. A set of quality pencils ranging from 2H (hard) to 6B (soft), a sketchbook with acid-free paper, an eraser, and a straight edge or ruler will suffice. With these tools in hand, you’re ready to move on to the next steps.
Observation and Representation
Before you dive into drawing complex buildings, start by observing your surroundings. Pay attention to lines, shapes, and proportions. Try sketching simple objects or furniture in your vicinity. This practice will help you develop your observational skills and train your hand to translate what you see onto paper.
Exploring Basic Shapes
Architecture often revolves around basic geometric shapes – squares, rectangles, triangles, and circles. Begin by sketching these shapes and experimenting with various arrangements. Combine shapes to create rudimentary building layouts. This exercise will help you understand how structures can be broken down into fundamental components.
Beginner Simple Architecture Drawing Creating a Basic Floor Plan
A floor plan is a top-view representation of a building’s layout. Start with a single room. Draw the outline of the room using straight lines, and then add doors and windows using simple lines and shapes. As you become more comfortable, you can gradually add more rooms and details.
Adding Depth and Dimension
Architectural drawings need to convey a sense of depth. Introduce shading to your drawings to give them dimension. Imagine a light source and shade areas accordingly. This technique will make your drawings more visually appealing and realistic.
Beginner Simple Architecture Drawing Developing Your Style
As a beginner, it’s important to remember that your early drawings might not match the intricacy of professional architectural renderings – and that’s perfectly fine. Developing a style takes time and practice. Embrace imperfections and keep refining your techniques.
Seeking Guidance and Inspiration
Don’t hesitate to seek guidance from online tutorials, books, or even local art classes. Exploring the works of renowned architects and artists can also provide inspiration and insights into various drawing styles and techniques.
Embarking on the journey of simple architecture drawing as a beginner can be both rewarding and enlightening. By mastering the basics, understanding shapes and proportions, and adding your unique flair, you’ll be well on your way to expressing architectural ideas through your art. Remember, every stroke of your pencil is a step towards unlocking the captivating world of architectural representation.






















